Modular Homes
Gulf South Homes Inc
ABOUT MODULAR HOMES
Our modular homes offer complete flexibility and customization. Any floor plan you see on our lot can be built as a modular home and tailored to your exact preferences. From structural layout and room configuration to interior finishes, cabinetry, flooring, exterior options, and energy-efficient features, every modular home can be designed to reflect your style and meet your needs. Modular homes provide the strength and quality of site-built homes with a faster build time and more value, making them a smart choice for today’s homeowners.
BG Manufacturing
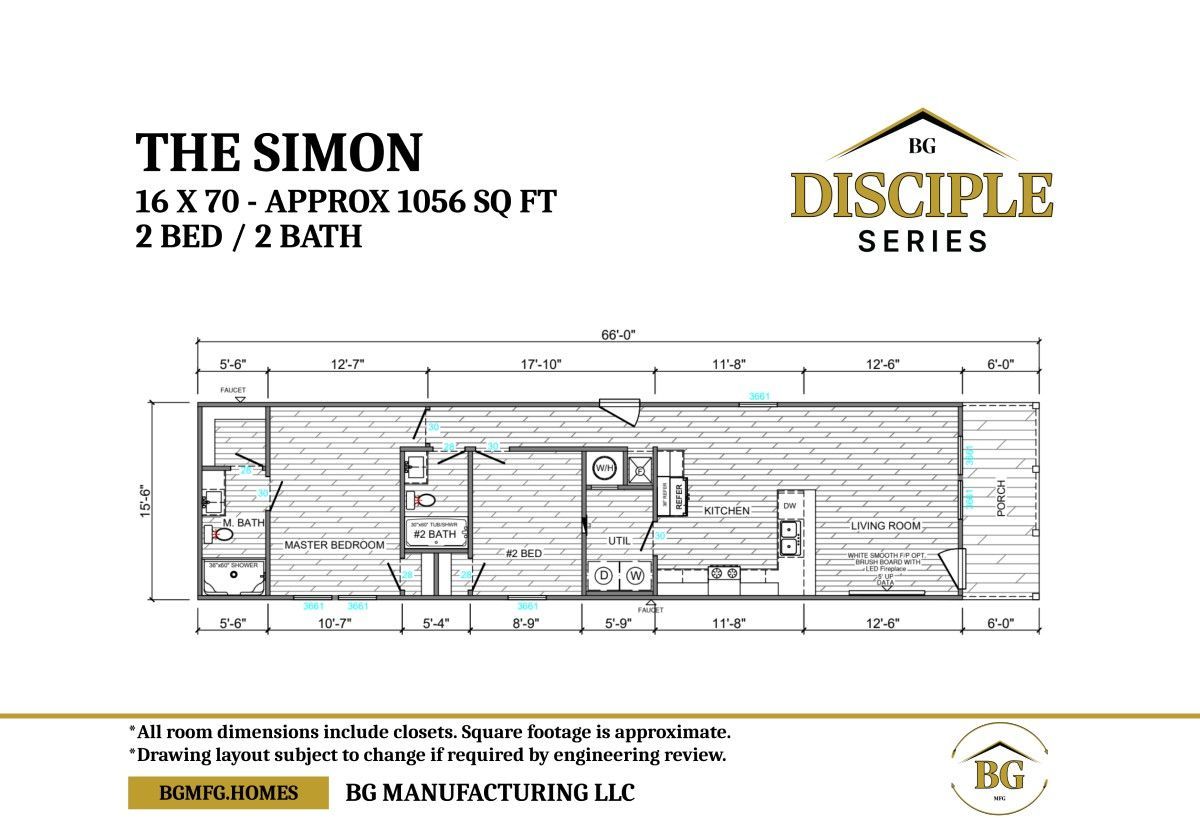
The Simon
2 Beds | 2 Baths
1056 Sq. Ft.
The Disciple Series / The Simon built by BG Manufacturing offers 1,056 sq. ft. of well-utilized living space featuring 2 bedrooms and 2 bathrooms. The open design connects the bright living room, modern kitchen, and dining area, creating a welcoming atmosphere. The master suite includes a private bath, while the second bedroom and bath provide flexibility for guests or family. The Simon combines efficient design and modern comfort, ideal for those seeking a cozy yet stylish home.
The Andrew
3 Beds | 2 Baths
1216 Sq. Ft.
The Disciple Series / The Andrew, built by BG Manufacturing, delivers 1,216 sq. ft. of modern living space with 3 bedrooms and 2 bathrooms. This well-planned design highlights an open living room and kitchen with a central island, offering a perfect setting for both family meals and entertaining. The master suite includes a private bath, while the secondary bedrooms provide comfort and flexibility. The Andrew blends efficiency, comfort, and style—ideal for today’s practical homeowner.
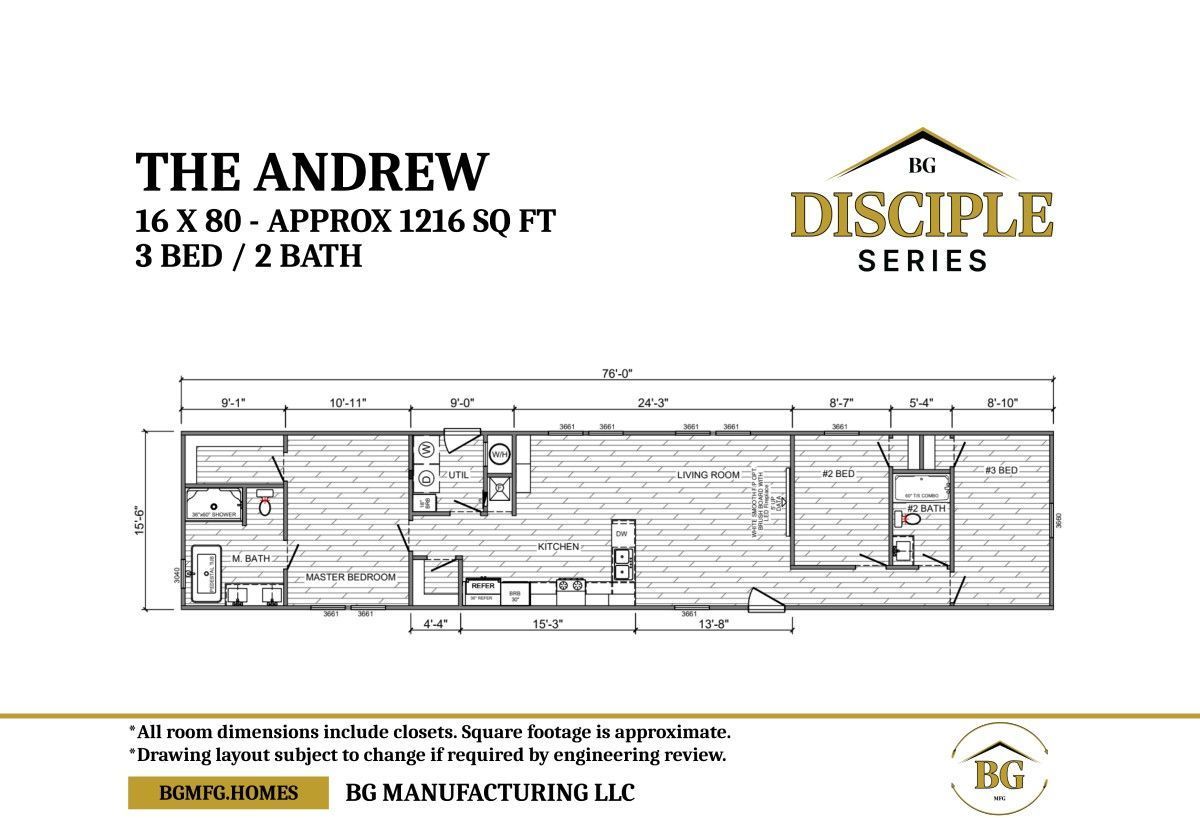
The King David
3 Beds | 3 Baths
1920 Sq. Ft.
The Disciple Series / The King David 64 built by BG Manufacturing showcases a refined 1,920 sq. ft. layout with 3 bedrooms and 3 bathrooms. The open-concept living area connects a modern kitchen with an island, a spacious dining area, and an inviting living room. The master suite features a luxurious bath and generous closet space, while the additional bedrooms provide comfort and privacy. Blending modern design with everyday functionality, The King David 64 offers a beautifully balanced home experience.
The Thaddeus
4 Beds | 2 Baths
1740 Sq. Ft.
The Disciple Series / The Thaddeus, built by BG Manufacturing, offers a well-balanced 1,740 sq. ft. layout featuring 4 bedrooms and 2 bathrooms. A large open-concept living area connects the kitchen, dining, and spacious living room, creating a welcoming flow for everyday living. The master suite includes a private bath, while the additional bedrooms provide comfort and space for family or guests. Designed for modern convenience and timeless appeal, The Thaddeus is a perfect blend of style and functionality.
The Matthew
3 Beds | 2 Baths
1216 Sq. Ft.
The Disciple Series / The Matthew, built by BG Manufacturing, features 1,216 sq. ft. of well-designed living space, offering 3 bedrooms and 2 bathrooms. The open layout connects the living room and kitchen, creating a warm and inviting atmosphere for gatherings. The master suite includes a private bath, while the additional bedrooms are thoughtfully placed for comfort and privacy. The Matthew blends modern efficiency with timeless design, perfect for everyday living.
Sunshine Homes
Prime | PRI3284-2073
4 Beds | 2 Baths
2400 Sq. Ft.
A showstopper at Biloxi 2025, this 2,400 sq. ft. home blends modern country charm with smart design. Features include a wraparound porch, smooth sheetrock walls, 5-panel doors, Bosch appliances, a hidden pantry, and a built-in Bosch coffee maker. Available as HUD, On-Frame Modular, or Off-Frame Modular.
Prime | PRI3284-2010 with 8-foot Sidewalls 4+2
4 Beds | 2 Baths
2400 Sq. Ft.
This spacious 4 bedroom 2 bathroom home brings the comfort of everyday living with the luxury look you need for entertaining. This floor plan is available as a HUD Manufactured Home and a Modular Home.
Prime | PRI3270-2050
3 Beds | 2 Baths
1980 Sq. Ft.
Prime PRI3270-2050 – Skillfully designed and quality-built affordable family home features large comforting master bedroom with luxurious ensuite boasting platform soaking tub, shower, dual sink vanities, double walk-in closets, privately located away from king size secondary bedrooms and second bath at opposite end of floorplan, center of home features spacious living room, open concept modern kitchen with large center island and walk-in pantry, large dining area and utility, laundry room at rear exit door, plentiful closet and storage capacity throughout this beautiful home.
Prime | PRI3280-2025
3 Beds | 2 Baths
2280 Sq. Ft.
High quality palatial home designed for today’s family dynamic features expansive living room open to beautiful modern kitchen with island work station/snack/serving bar and extra large storage pantry, family sized dining area and spacious family room, ideal for large gatherings for special occasions; privately located master bedroom boasting luxurious ensuite and two walk-in closets; two king size guest bedrooms, each with walk-in closets, and well located second bath; large utility/laundry/mud room offers additional storage capacity.
Franklin Homes
The Lost Creek
4 bedrooms | 2.5 bathrooms
2,800 square ft
Introducing the Lost Creek 1026-84-4-47 by Franklin Homes, a stunning new floorplan for 2024. This spacious 4-bedroom, 2.5 bath home boasts an impressive 2,800 square feet of thoughtfully designed living space. Enjoy seamless indoor-outdoor living with a covered outdoor porch exceeding 400 square feet, complete with a cozy fireplace—perfect for entertaining or relaxing. Experience modern comfort and style with this exceptional new offering from Franklin Prefab!
The Grove
4 Beds | 2 Baths
1980 Sq. Ft.
The Grove, a skillfully crafted, open concept, four bedroom family home by legendary builder Franklin Homes, is ideal for entertaining, with a spacious living room featuring three tall windows opening to a bright, modern kitchen and dining room. This home’s beautiful kitchen features a large center island that may be utilized as a work station, serving bar, and/or snack bar for casual dining, an abundance of handcrafted woodgrain cabinets, a large pantry, plentiful countertops, stylish fixtures, and deluxe name brand appliances.
The Coach House
3 Beds | 2 Baths
1980 Sq. Ft.
The Coach House showcases the very best that Franklin Homes has to offer — a beautiful, modern manufactured home built to offer more space, more functionality, and more value. This extra-large, value-oriented family home features a spacious living room open to a beautiful, modern, well-equipped kitchen with center island workstation/snack bar, a large family room, and a gorgeous, double door entry study. The Coach House also offers a privately located master bedroom with a glamour bath boasting an elongated soaking tub, large separate walk-in shower, and “his” and “hers” sinks, as well as king size guest bedrooms and an abundance of closet and storage capacity throughout.
The Kyleigh
4 Beds | 2 Baths
2280 Sq. Ft.
The Kyleigh, a signature design by Franklin Homes, offers a seamless blend of style, space, and comfort. This splendid residence boasts 4 spacious bedrooms, 2 modern bathrooms, and a total of 2280 square feet of living space, designed for those who appreciate an expansive environment. The layout is ingeniously structured to promote both communal activities and individual solitude, ensuring that each family member can find their own haven within. Perfect for entertaining and everyday living, The Kyleigh caters to all aspects of contemporary lifestyle needs. With its elegant finishes and thoughtful design, The Kyleigh stands as a testament to sophisticated living, inviting you to embrace a life where every moment is cherished.
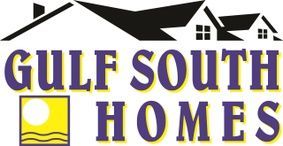
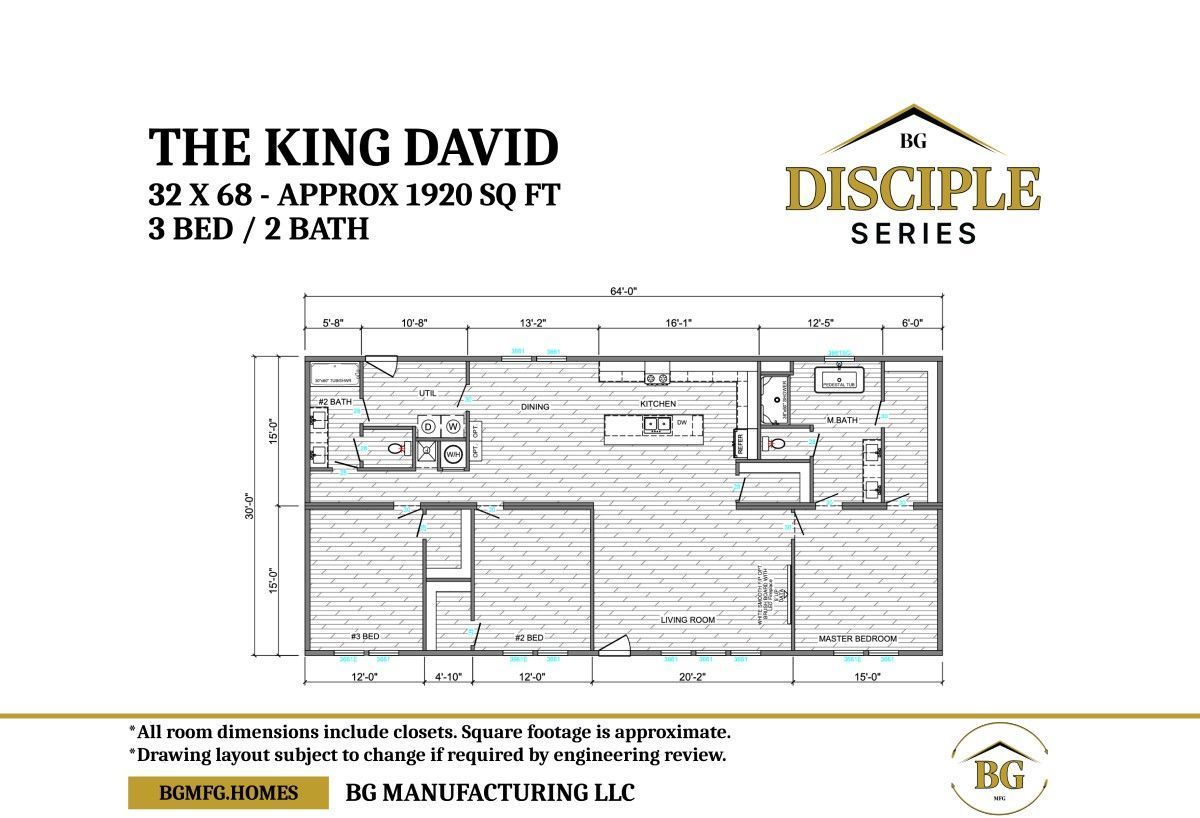
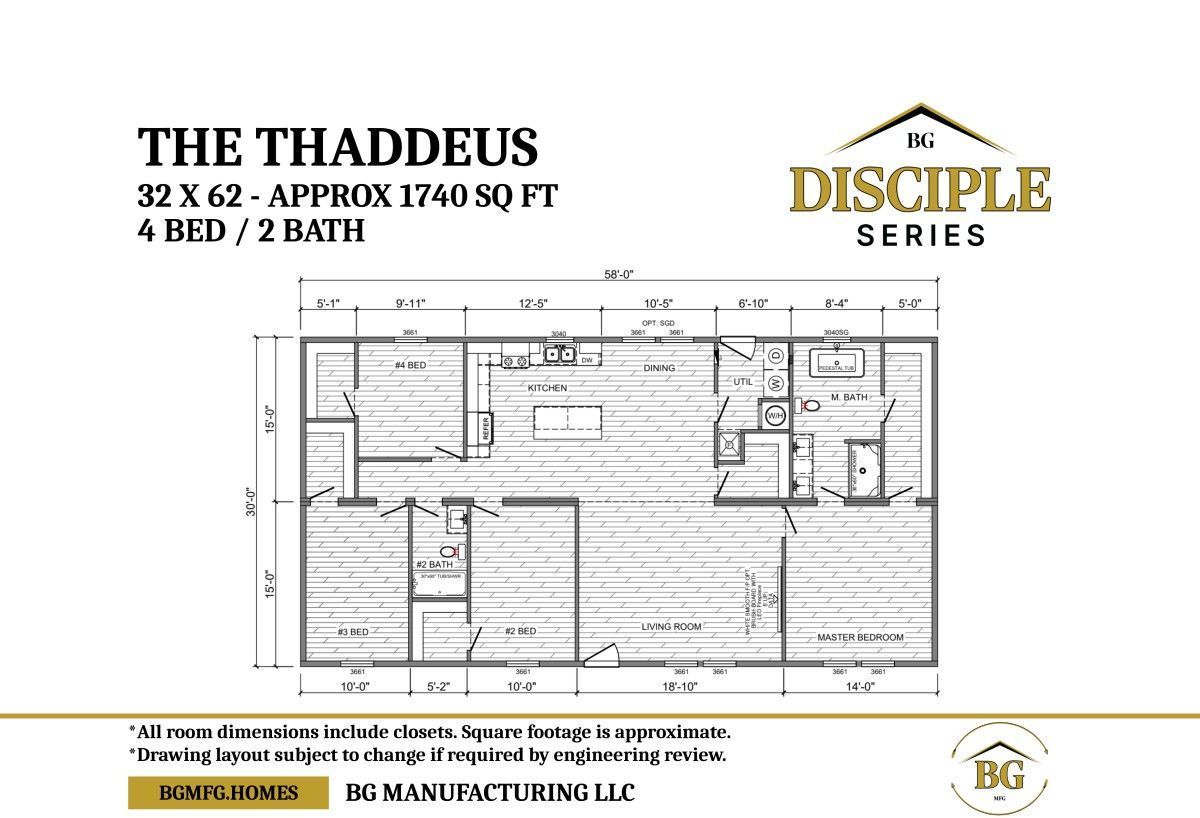
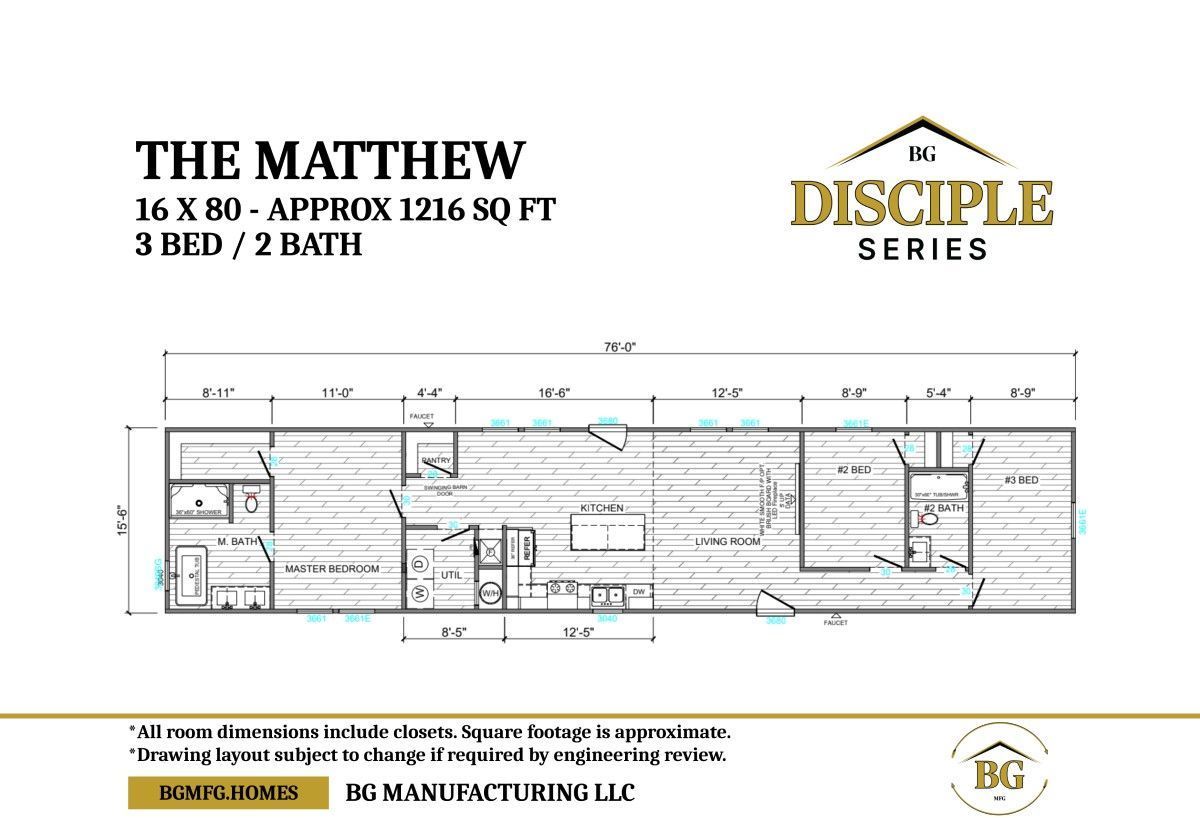
Share On: